Kitchen of the Month Winner for New Cabinets for November
Kitchen Inspiration by Kitchen Solvers of Eau Claire
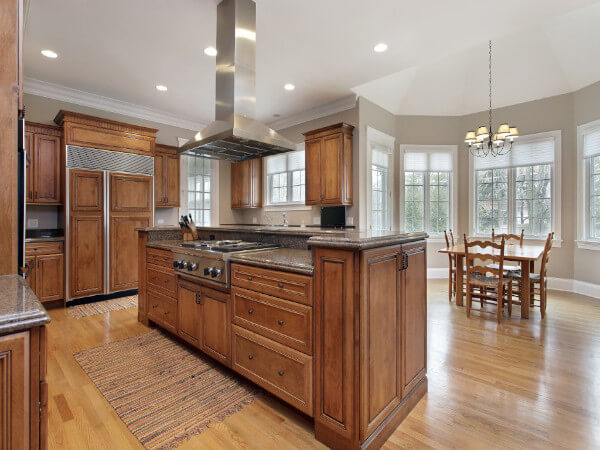
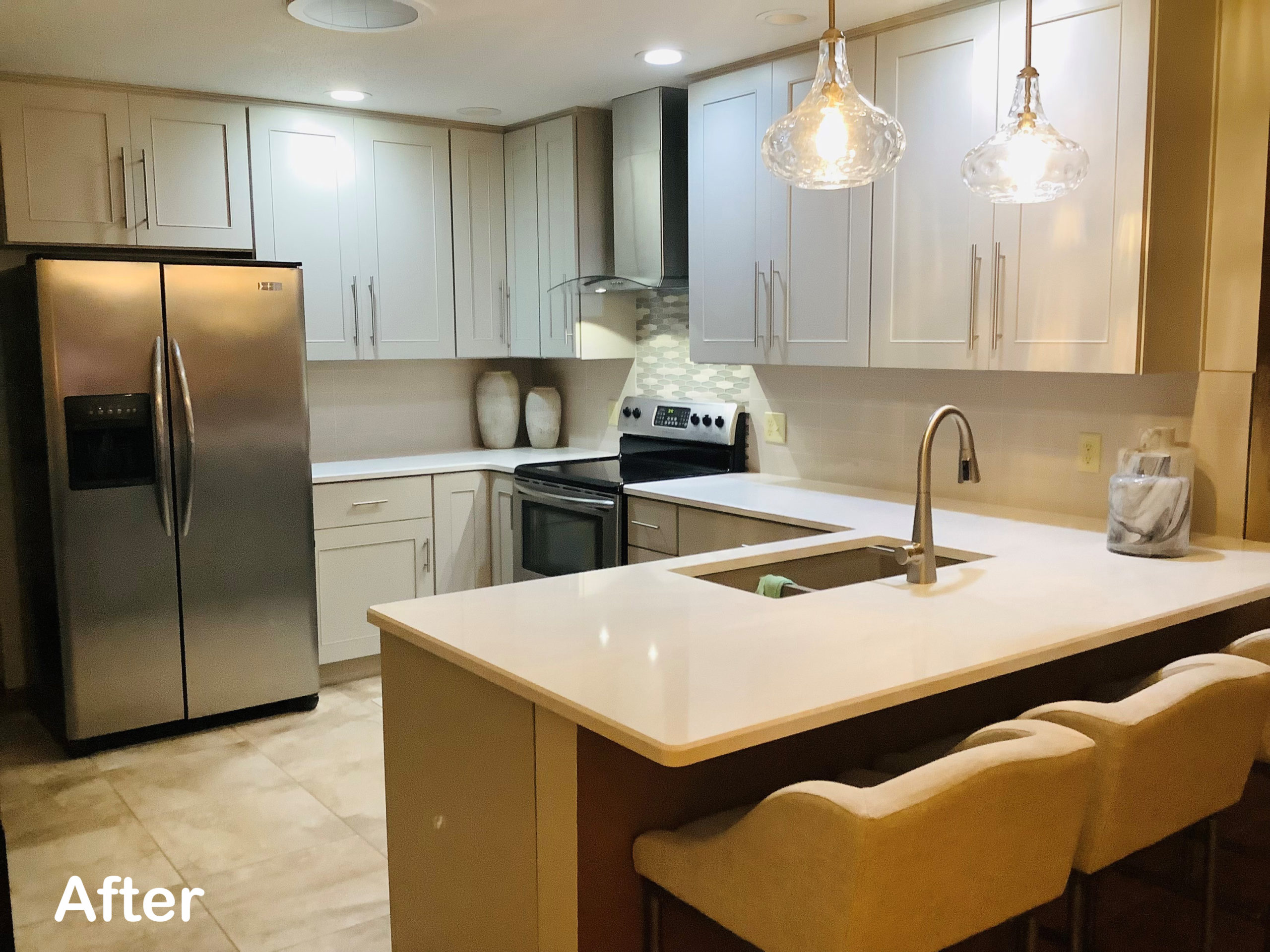
Project Location: Menomonie, WI
Remodel type: New Cabinetry
Type of door style: Kitchen Solvers Classic Collection Bristol
Remodel style: Modern
Color: Boulder
Countertop: Cambria Quartz
Countertop color: Delgado
For more information about this project, please visit Kitchen Solvers of Eau Claire’s Blog.
Find a location near you.
The post Kitchen of the Month Winner for New Cabinets for November appeared first on Kitchen Solvers.
Which Kitchen Layout Suits Your Home Best?
Oftentimes, the remodeling world can be stressful to navigate. With so many options, styles, and designs, it’s hard not to occasionally feel overwhelmed. And along with each decision comes an added price. At Kitchen Solvers, we know a kitchen remodel can be timely and costly. One of the most important aspects of any kitchen is your space’s layout. The layout is what determines how easy your kitchen is to navigate and how convenient it is for both cooking and entertaining. If you want to make sure you get the most out of your kitchen, optimizing all your given space will ensure easy navigation and top convenience. Read below to learn about which kitchen layout suits your home best.
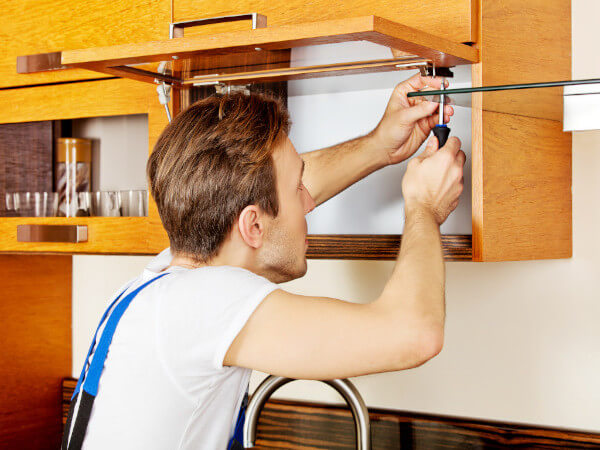
L-Shaped
This layout has become increasingly popular because it offers a very open feel to the kitchen. The L-shaped kitchen has two walls which intersect at a 90-degree angle that feature all the appliances. Often one of the walls is longer than the other to keep space open. Keep in mind working in the kitchen causes you to have your back to the rest of the house, so installing an island can help you prep meals and face people.
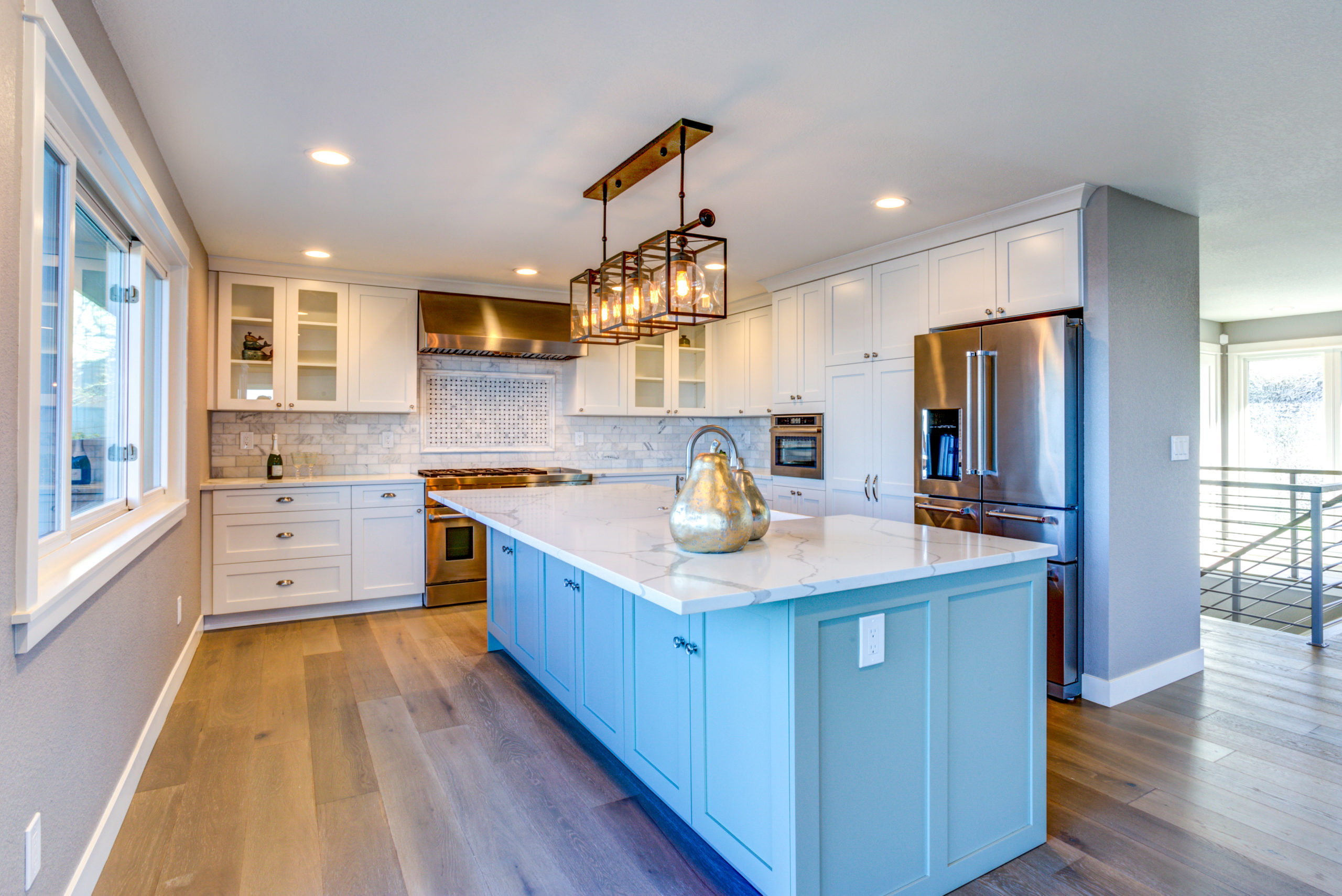
U-Shaped Kitchen
The U-shaped kitchen, also known as the horseshoe layout, adds a third wall to the L-shaped format. This kitchen layout provides workspace on all three sides and gives seamless countertop space. This layout works great in any size kitchen! Normally, homeowners will make the third wall an island or peninsula to help optimize traffic flow.
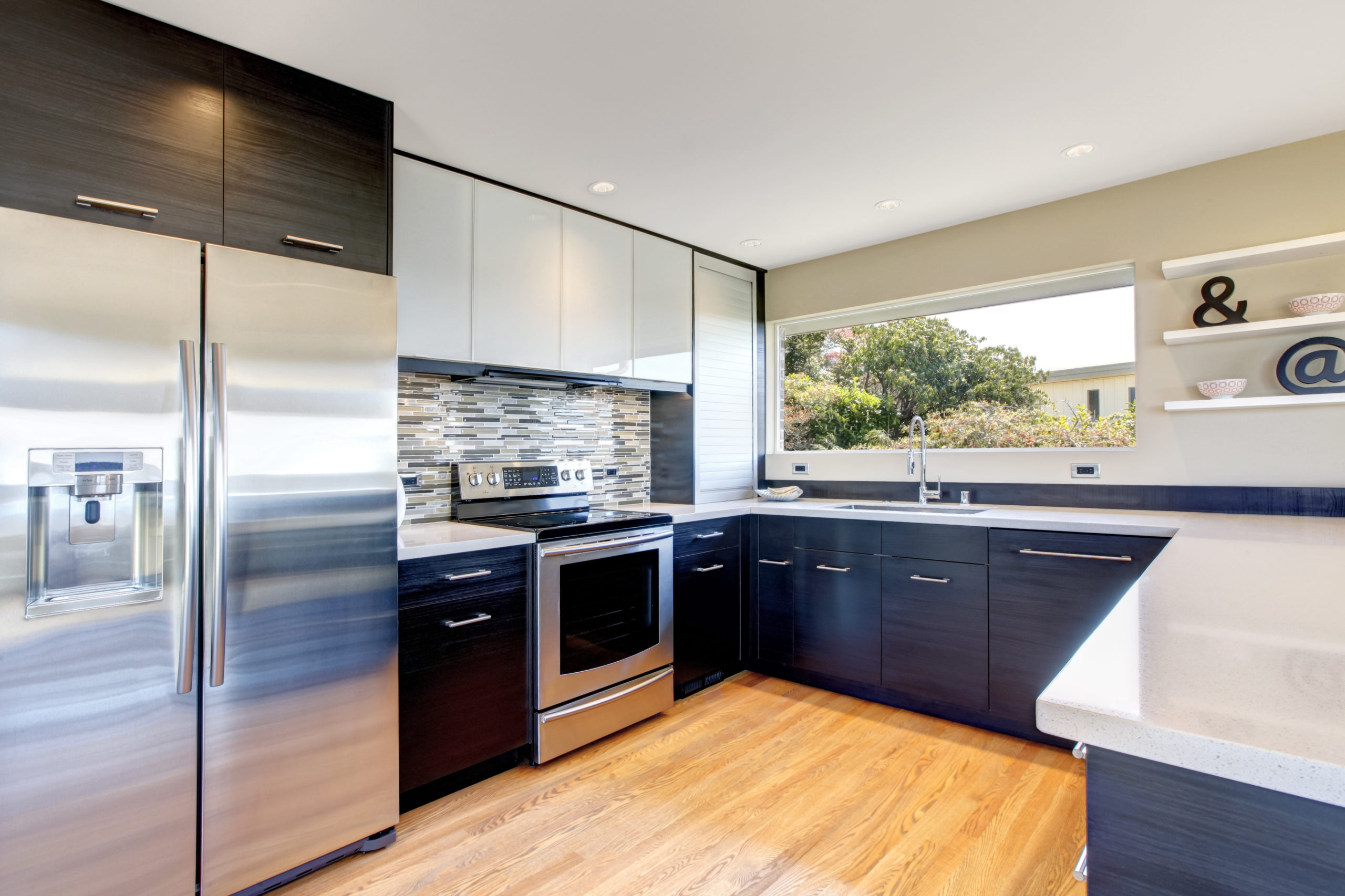
Galley Kitchen
A galley or one-wall kitchen is the most popular layout amongst homeowners because it makes the most out of the available space. A one-wall layout has the appliances and counters all lined up together which makes installation quick and convenient. Most customers choose to have an island compliment this set up to increase counter space and functionality.
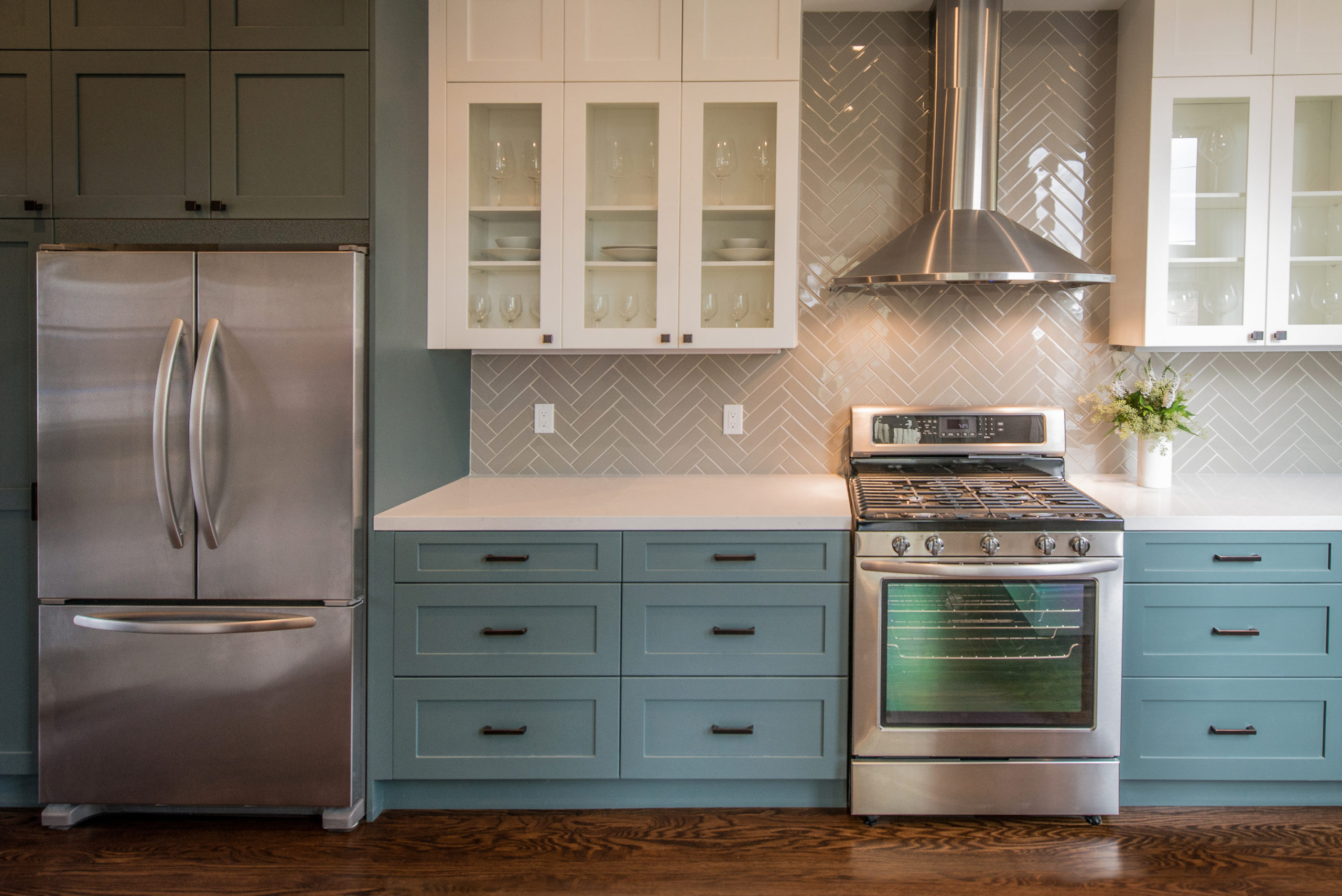
Setting Up Appliances and Sections
When it comes to setting up your appliances and sections, there are a few factors to keep in mind. Each appliance and section has its own traits, and while they often work together with other parts of your kitchen, they still have individual requirements to account for. This is true for appliances like stoves and sinks in addition to sections like cabinets and islands.
Stoves and ovens are an essential aspect of any kitchen, but there’s something important to remember when placing them. To make ventilation easy, or even possible, your stove and oven combo will need to be placed on an exterior wall. Installing ventilation over an island or in the middle of your home can be costly and complicated.
Islands are a common addition to high-end kitchens, but you need to consider where they’re implemented. An island that’s too close to the side of your kitchen will make maneuverability difficult. On the other hand, an island that’s too far away will cease to serve a convenient purpose. It’s just another surface that you must walk all the way over to.
Kitchen Solvers
At Kitchen Solvers, it’s our job to ensure that you have the most Pleasant Remodeling Experience. Making sure you’re constantly blown away by your home is part of our job description. Whether you need storage solutions, a design upgrade, an island installed, a cabinet reface, or want to start from scratch with a whole new kitchen remodel, Kitchen Solvers is here to make your dreams a reality. Also, feel free to check out our blog articles which cover everything from Adding an Easy Color Pop to Your Kitchen! to What is Cabinet Refacing and Why Should I Consider it for My Home?
The post Which Kitchen Layout Suits Your Home Best? appeared first on Kitchen Solvers.
Common Questions to Ask When Beginning Your Kitchen Remodel
Your kitchen is the heart of your home serving a multitude of purposes for you and your loved ones. When it comes to the heart of your home, you want to make sure it’s entrusted to someone who will respect and cherish it. That’s why choosing a remodeler is one of the most important steps in your remodeling journey. But, how do you know which remodeler is right for your unique project? Follow these 4 commonly asked questions when beginning your remodel journey to ensure your home and vision are taken the upmost care of.
1. What experience do you have with this type of remodeling project?
Remodeling contractors often have different skill sets and while one might have done a great job on your neighbor’s garage or backyard shed, that doesn’t make them qualified to remodel your kitchen or bathroom. Ask potential contractors for a list of past projects they have completed that are similar in scope to what you have in mind. Don’t hesitate to contact prior customers for their thoughts on contractors work quality, adherence to schedule, and overall competence. The same can also be true when considering the dollar amount of a project – a $30,000 kitchen remodeling project often requires a different level of expertise than one that costs $3,000.
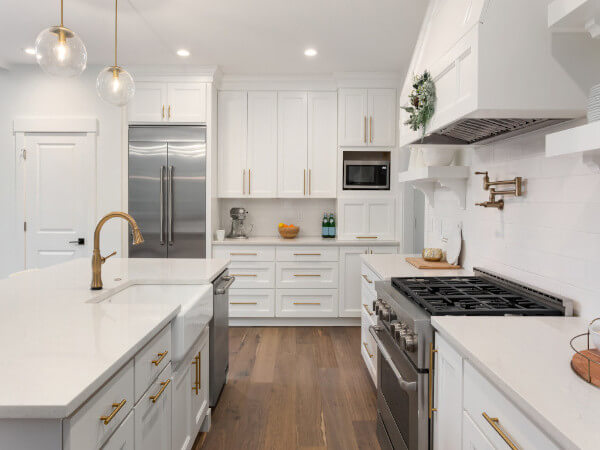
2. Can You Work Within My Budget?
The perfect kitchen design doesn’t do you much good if it’s out of your price range. Discussing budget early on will allow a designer to give you an idea of whether or not they will be able to work within your budget. You don’t want to work with a designer who only designs with very high-end, expensive products, if your budget is more in the middle range for kitchen remodels. Be honest and firm with your kitchen designer about your budget and early on make sure your remodeling dreams are feasible with your budget.
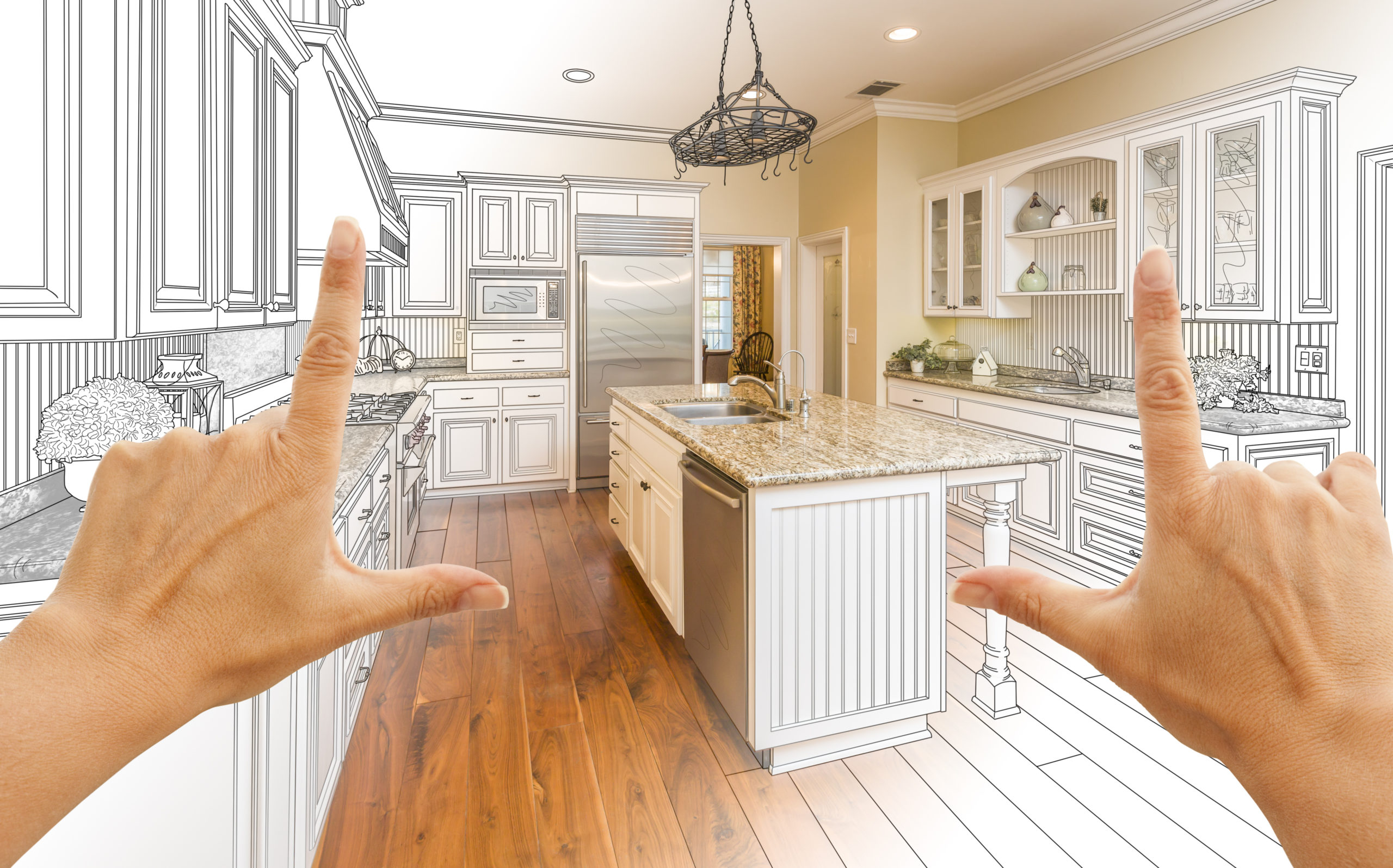
3. How Much Input Will I Have?
Hiring a kitchen designer is for the sole purpose of creating a space that suits the needs and desires of you and your family- not a kitchen that demonstrates their talent for design. An excellent kitchen designer should take time to find out what remodeling ideas you have, your family’s lifestyle, and even tie their work in with the overall style of your home. Find a kitchen designer who is willing to make your ideas be at the center of the project not backstage.

4. Can I Review Examples of Your Past Work?
Samples of past kitchen design work is a must. You need to know if the designers have experience creating a number of different kitchen design options and ideas to consider. You should eliminate any kitchen designers who seemingly use the same design elements over and over again. Instead, you want a designer who can be versatile and eclectic in style and design choices. You want to interview designers who are creative thinkers with the ability to clearly communicate their design concepts.
Kitchen Solvers
At Kitchen Solvers, we want to ensure that you, the homeowner, protect and preserve your beautiful kitchen. The most important factor in how to make a kitchen remodel easy is getting help from professionals. At Kitchen Solvers, our expert design team can help you create the ultimate kitchen that fits your budget and offers some of the best features and styles available.
And be sure to read our helpful articles: How to Make a Kitchen Remodel Easy and Confused about Cabinet? A Guide to a Cabinet Reface or Replace!
The post Common Questions to Ask When Beginning Your Kitchen Remodel appeared first on Kitchen Solvers.
Did you miss our previous article…
https://www.texaspiekitchen.org/?p=808
Anticipation Builds for In-Person KBIS 2022
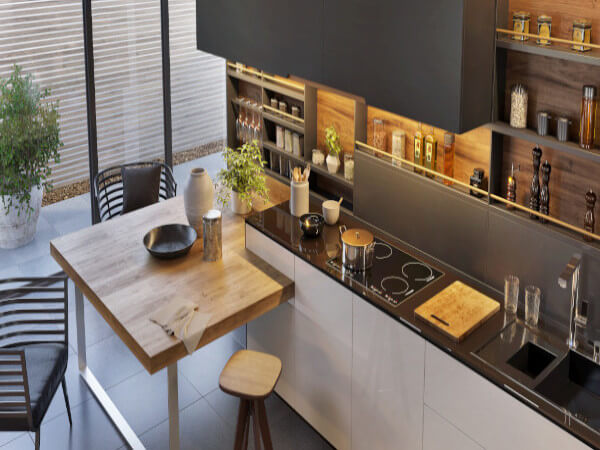
HACKETTSTOWN, NJ – As the year comes to a close, many in the kitchen and bath industry are looking ahead to the return of the Kitchen & Bath Industry, the largest North American event dedicated to this segment of the market. With safety protocols and procedures in place, professionals are celebrating a return to an in-person exhibit and educational forum, where they can learn, reconnect and recharge for a promising business future.
Once again scheduled to be part of Design & Construction Week with the International Builders Show, the Kitchen & Bath Industry Show is scheduled to be held February 8-10, 2022 at the Orange County Convention Center in Orlando, FL. KBIS and IBS, hosted by the National Kitchen & Bath Association and the National Association of Home Builders, respectively, are expected to feature over 800,000 net square feet of exhibit space and showcase more than 1,000 design and construction brands.
While the event is still several weeks away, Kitchen & Bath Design News is offering this sneak peek at just a few of the products that will be on display.
The post Anticipation Builds for In-Person KBIS 2022 appeared first on Kitchen & Bath Design News.