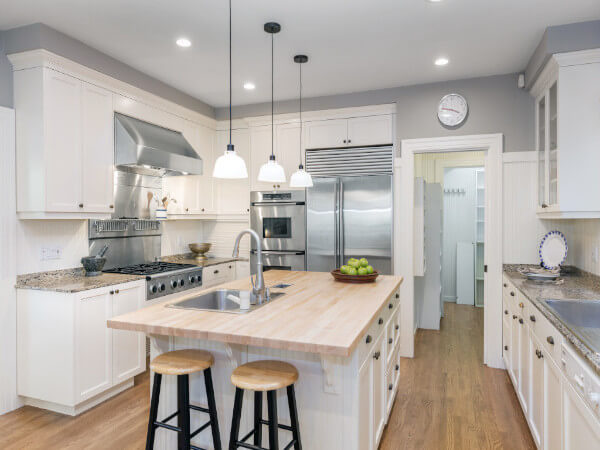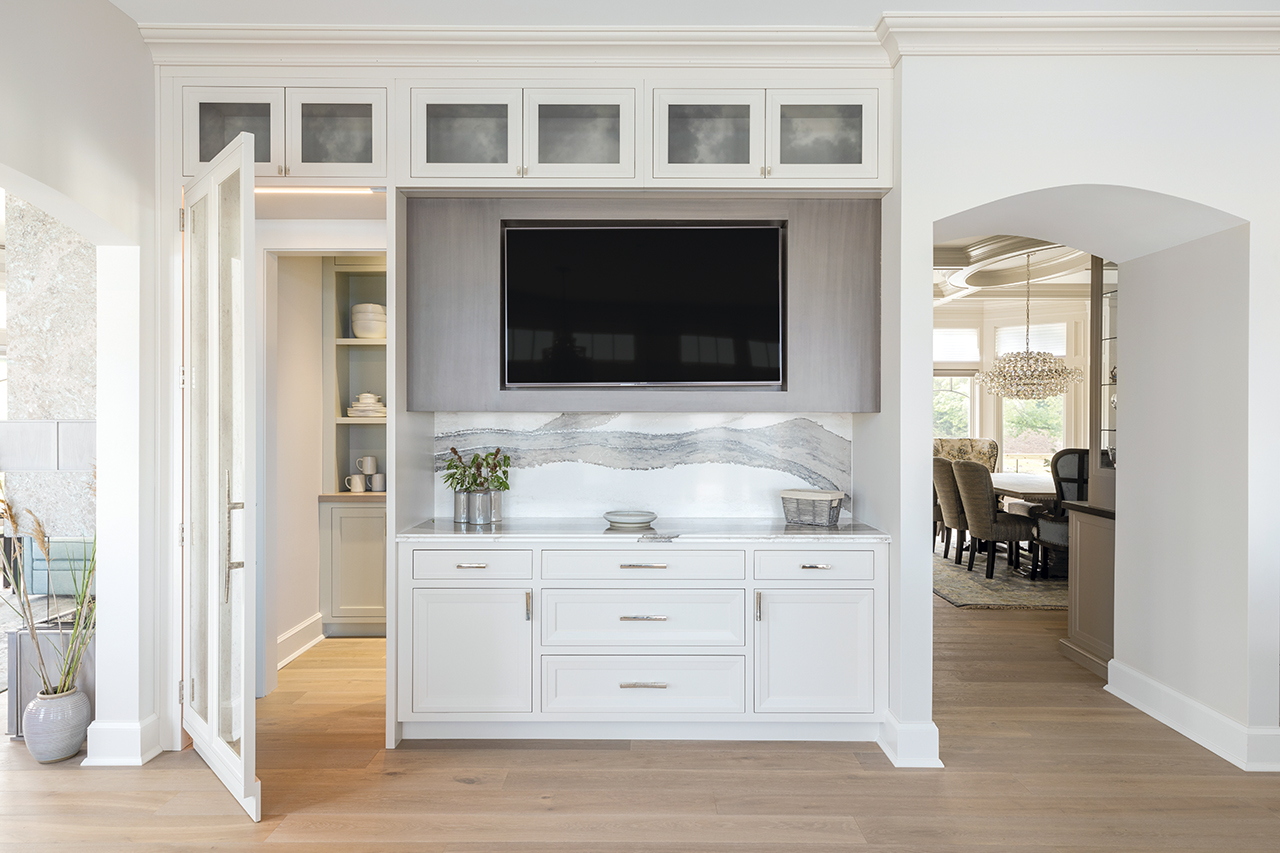Hicksville, NY — Sometimes, some of the best projects start with a complex story. Such was the case with this recent renovation, which involved a tear down and rebuild of the Northport, NY home sited on the shores of Long Island Sound.
The homeowner and builder (Jato Builders) had visited several firms looking for a collaborative kitchen designer who could help bring to fruition the client’s vision for an elegant residence with a coastal design vibe.
“She’s very particular and she just wasn’t making a connection with anyone,” recalls Ellen Lopez, CMKBD/founder/principal designer, EL Design Studio, in Hicksville, NY. “That’s when I received a phone call from a friend and fellow designer who asked if I would be interested in the project. The homeowner came to my studio and we hit it off immediately.”
Focus on the Waterfront
One of the challenges in finding the right designer was finding someone who could navigate the challenges associated with the relatively large space and the homeowner’s wishes. Specifically, she wanted a kitchen that was unique – i.e., nothing ‘cookie cutter’ – with a functional layout. She also wanted a focus on the waterfront and elegant materials and finishes – including those that would play off of the reflective and shimmery chandelier she had already selected to float above the adjacent eating area.

Lopez’s client wanted a design that included elegant materials and finishes – including those that would play off of the reflective and shimmery chandelier she had already selected to float above the adjacent eating area. The breathtaking vista of the Long Island Sound played a significant role in the kitchen’s design.
“The whole design concept actually started with the light fixture,” she says. “We wanted to keep everything elegant to live up to it, yet keep it toned down a bit so it wouldn’t be overpowering.”
The breathtaking vista of the Long Island Sound also played a significant role in the design.
“The view is the focal point,” she relates, adding that the home’s location is very peaceful and serene. “We didn’t want to detract from it.”
To accommodate, a wall of windows and patio doors with transoms and arched mullions stretch the length of the kitchen and into the adjacent dining room. The color palette and material selection also pay homage to the view.
“We wanted to bring the North Shore of Long Island’s color palette into the house, which we achieved with a variety of materials and wood tones,” Lopez explains. The resulting mix of soft, natural tones is accentuated with a perfect balance of accent colors to provide definition and detail.
For example, Cambria Skara Brae quartz countertops and accent walls, which are tucked behind wooden floating shelves, feature dramatic earth-toned veins set against a bone white background that draw the eye around the room and capture the ebb and flow of the water beyond the windows. Its light and dark tones are repeated in the custom EL Design Studio cabinetry, which is accented with Rocky Mountain Hardware and walnut interiors. The former color tone is represented by the perimeter cabinets and the latter is echoed in the island, which is sheathed in a custom finish that reflects the colors and textures of rocks and pebbles outside. To visually minimize its large dimension, Lopez topped the island with a combination of quartz and custom-figured maple. The wood, from Grothouse, is stained dark and rich to add elegance, depth and strength.
“In a sense, the combination of materials tricks the eye,” she states, adding that elevating the wood eases the transition between the surfaces and gives the wood an impressive and stately appearance. “I didn’t want just one giant piece of stone. Instead, the mix of materials, and the light versus dark, is more interesting and inviting.”
Lopez incorporated plenty of seating, a prep sink and the Thermador range into the island. Hovering above, the ventilation hood – built collectively by Birchcraft Kitchens and Grothouse – also includes antiqued mirrors that reflect the water.
The Importance of Work Flow
Because Lopez’s client loves to cook, creating a functional layout was critical…and challenging, given the fact that she had an extensive appliance wish list that included two wall ovens and a 36″ range, two dishwashers, a microwave drawer and a built-in coffee machine. Plus, she wanted a walk-in pantry with entry provided from within the kitchen.

Lopez accented the pantry door with antiqued mirrors to add interest. Plus, the mirror offers a reflection of the water. Inside, the designer included several unexpected details, including glass/wire mesh upper cabinets, open shelves and a wood countertop.
“It took three iterations to find the perfect layout that established a good work flow in an aesthetically pleasing space,” she indicates.
With one wall dedicated to the view, and therefore unavailable for wall or tall cabinetry, the designer focused on creating rhythm and flow with a small work triangle consisting of the Kohler Whitehaven Cashmere farmhouse sink and Thermador range and refrigerator. Tucked within is the Miele coffee machine and a Thermador microwave drawer.
A separate Thermador column freezer is a few steps away on the opposite side of the arched entrance into the great room. Turning the corner, Lopez placed two additional ovens. Across from another arched entrance, this time into the formal dining room, she included a television, countertop with additional storage and the entrance into the hidden pantry, which sits behind the wall. To add interest, Lopez accented the door with antiqued mirrors.
“I created the entry to look like a tall cabinet, rather than a door,” she explains. “Plus, the mirror offers a reflection of the water so everyone, including those seated at the nearby banquette with their backs to the window, can see the view.”
Inside the pantry, Lopez included several unexpected details, including glass/wire mesh upper cabinets, open shelves and another Grothouse wood countertop. 
The post Creating an Elegant Waterfront Dream appeared first on Kitchen & Bath Design News.
Did you miss our previous article…
https://www.texaspiekitchen.org/?p=625