Outdated Space Becomes Chef’s Dream
Before
A longtime Instagram follower of Tanya Smith-Shiflett of Unique Kitchens & Baths got in touch after the onset of COVID-19 for a remodel of her Rockville, MD home’s outdated kitchen. Because the client is a chef, Smith-Shiflett made sure to collaborate attentively with her when making appliance and surface selections in order to suit her needs and professional preferences. Additionally, the client needed plenty of prep space and storage for all the tools of her trade.
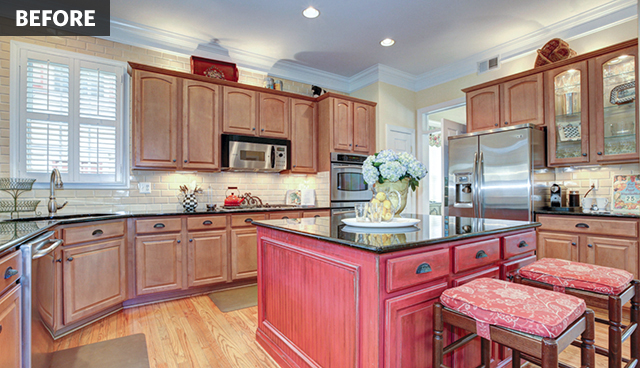
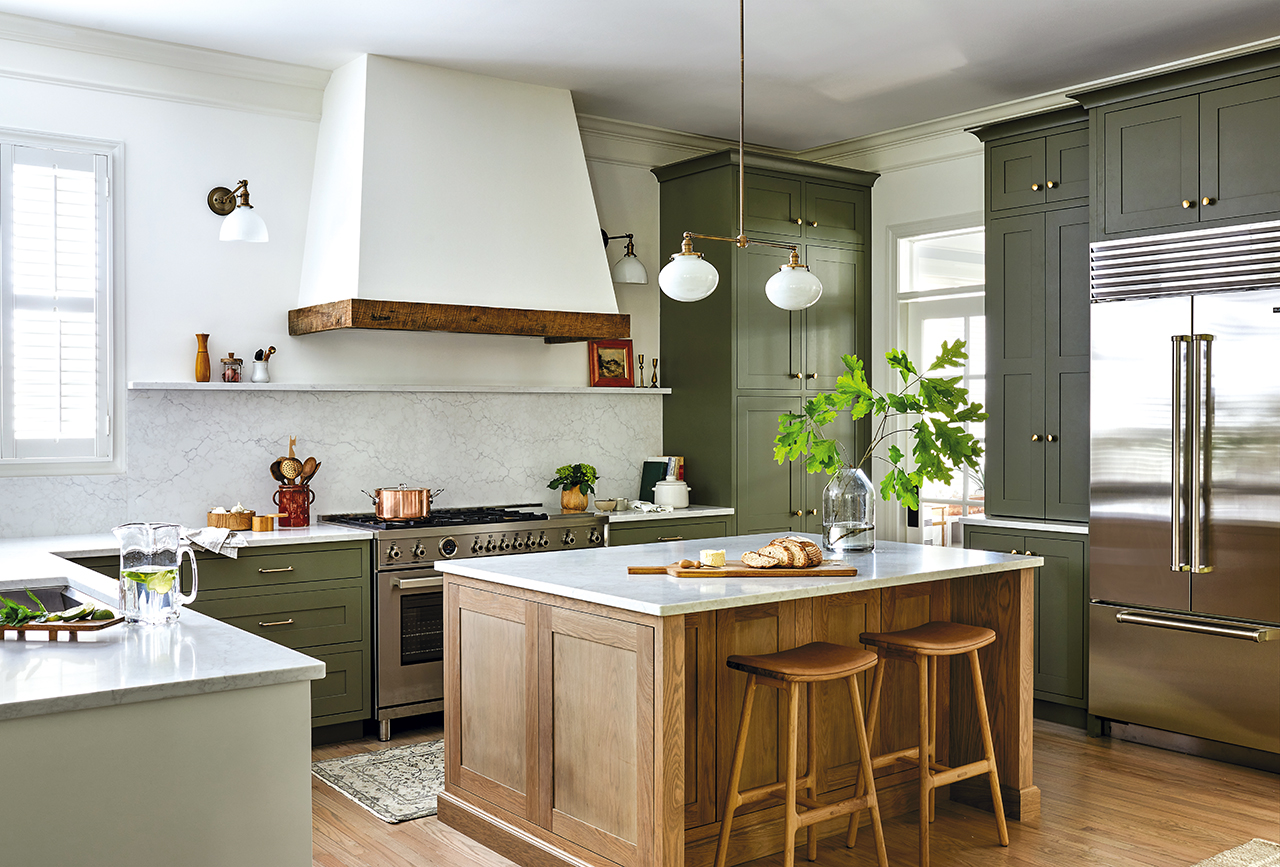
After Photos: Stacy Goldberg
After
The client carefully selected a Bertazzoni range and Sub-Zero refrigerator, as well as no-maintenance quartz countertops, so Smith-Shiflett was able to craft her design around those selections. Green cabinetry provides a unique aesthetic for the space, while custom hardware from England and vintage aged brass lights cater to the client’s vintage tastes. Due to pandemic restrictions, Smith-Shiflett, along with partner Carmichael Construction, adhered to strict safety regulations while the client and her children worked and studied on the second floor of the home.
The post Outdated Space Becomes Chef’s Dream appeared first on Kitchen & Bath Design News.
Efficient & Elegant
As kitchen design evolves and changes, so does its accompanying storage capabilities. While the availability of modern cabinet accessories and hardware provides greater organization and access to contents, those gains can be offset by homeowners’ wishes for a cleaner, less-cluttered aesthetic combined with purchasing habits that often mean buying in bulk. In the end, storage capacity within the kitchen sometimes just can’t keep up with demand.
To accommodate, many designers turn to efficient – and sometimes elaborate – walk-in pantries and even time-honored, yet updated, butler’s pantries.
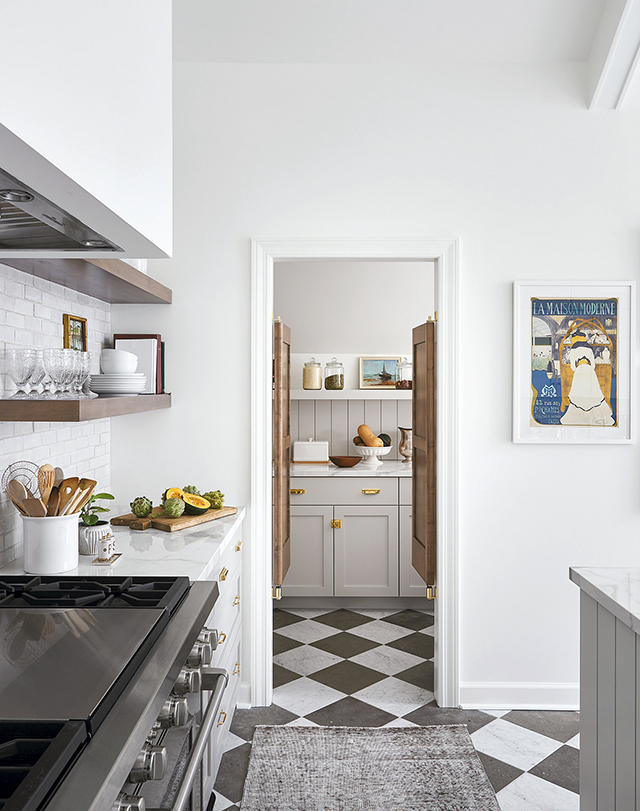
Alessia Zanchi Loffredo carved out some space from her clients’ garage to create this new walk-in pantry, which incorporates the same marble and limestone checkered floor seen in the kitchen, along with the same cabinetry, hardware and countertops. The swinging doors, which are stained the same color as the floating shelves in the kitchen, are the star of the show.
Photos: Ryan MacDonald Photography
As Alessia Zanchi Loffredo points out, the pantry’s role has changed because the kitchen’s function has changed.
“People want their kitchens to be functional, but they also want them to be places where they can show some personality and highlight architectural features that set the tone for the rest of their home,” says the designer/principal of reDesign Home, who, with her business partner Sarah Coscarelli, transforms clients’ homes in the Chicago and Detroit metropolitan areas. “They don’t want clutter or small appliances sitting on the counter, and they don’t want a lot of upper cabinets.
“They are still in the kitchen prepping and cooking food for family and guests,” she continues, “but they also want to entertain. The kitchen has become a different space to live in, so the pantry is now getting a lot more attention because you still need a place to put all of your things.”
Claire Teunissen, designer, Studio M Kitchen & Bath, in Plymouth, MN, agrees. “Clients are desiring more storage and prep areas off the main kitchen,” she states. “Sometimes those decisions are based on space and sometimes they are made to conceal the preparation and mess that come with cooking and entertaining. Pantries can also relieve congestion in a busy kitchen with large families or gatherings.”
Jason Rolstone, designer, Thomas and Birch Kitchen and Bath Boutique, in Victoria, BC, typically designs modern and contemporary kitchens with a clean, sparse aesthetic, which often means removing small appliances and other items from the countertop…and into some type of storage.
“We definitely see more pantries and hidden storage,” he emphasizes. “In general, people have more stuff…more specialty items, appliances, etc. We have better ways to hide them with cabinet gadgets like lazy Susans, which have become much more sophisticated, and appliance garages that definitely look a lot better than they used to, but they all take up room. That’s when the pantry becomes handy.”
Ryan La Haie, principal, 42° Architecture + Design, in Grand Rapids, MI, finds that pantries are becoming the real workhorses of the kitchen. “I think a lot of their popularity stems from people who like having guests and visitors, but don’t like the mess,” he explains. “With a pantry, they can shut the door and address the mess later. And, people are buying larger quantities of things – in part to get better deals, but also because of events like the pandemic and a wavering economy – so they need more storage so it can all be organized. What do you do with seven bottles of ketchup?!”
“Storage is huge today,” adds Nancy Henry, interior designer, DDK Kitchen Design Group, in Glenview and Wilmette, IL. “People no longer want to keep things in their basements. I hear from so many who tell me their wedding presents are still down there, and they haven’t looked at them in years. I tell them it’s time to move them upstairs!”
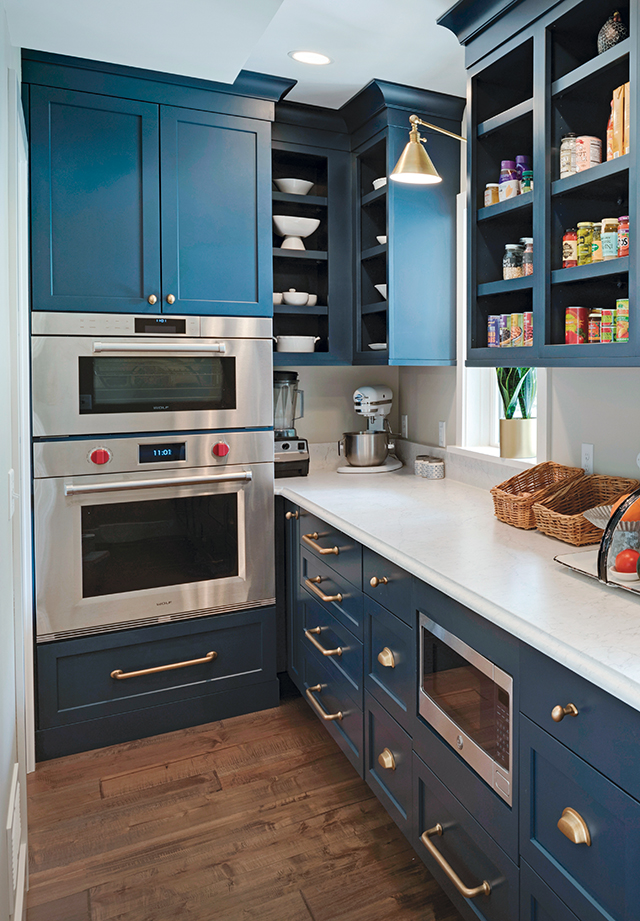
Open shelves are one of Claire Teunissen’s favorite elements in this walk-in pantry; they display the family’s white dishes, baking essentials and fixings for entertaining.
It starts with open shelves
Nearly every pantry design starts with open shelves, in large part because of their ability to provide easy visual and physical access to items. They are one of Teunissen’s favorite elements in a walk-in pantry she designed as part of a recent transformation that was made to a 100-year-old home in collaboration with Black Dog Homes.
“We remodeled the farmhouse to give it a fresh new look while keeping some of the original history,” she explains. “The pantry, which includes open shelves that display the family’s white dishes, baking essentials and fixings for spur-of-the-moment entertaining, acts as a prep area and place to keep dishes – and messes – when guests are over. I’m also partial to all of the drawers, especially the deep ones, because they offer the ideal space to keep items organized. Since they can be pulled out all the way, you can see everything inside so nothing gets lost in the back of a dark shelf or corner.”
La Haie often combines shelves with cabinetry as well, creating a kitchen-esque visual.
“More shallow shelves will be on the top, and deeper shelves and cabinetry will be on the bottom,” he explains.
Henry and Loffredo both mention the importance of shallow shelves…“no deeper than 15″, and more like a standard 12″, so items don’t get lost,” says Henry. “Shallow shelves also make it easier to see everything and grab what you need. It’s important to be able to view everything, so that means no boxes or cases either.”
Loffredo usually stacks shallow shelves from floor to ceiling for maximum capacity. Typically, they are no more than 12″ deep and are ideal to store shelf-stable food items and small appliances.
“That’s deep enough to allow for two rows of canned goods,” she says. “Shallow shelves provide a visual that allows you to walk into a space and know exactly what you have so items don’t get lost or forgotten. By knowing what you have, you can also be more efficient when grocery shopping. You can walk into the pantry, glance at the shelves and write down anything that is missing. That can help tremendously for someone who works all day. They can have everything on hand and easily put together a meal at night, rather than having to look for everything.”
If her clients want to store larger items, such as pots/pans or large bowls, she’ll divide the pantry to accommodate deeper shelves or maybe add an armoire to conceal ‘messy’ items. “Pantry items aren’t always pretty,” she adds.
A divided layout is how she designed her own kitchen’s pantry, which was inspired by her grandmother’s pantry in Rome.
“She had the tiniest pantry and kitchen I had ever seen,” she says. “Within it she had a table that was used as a countertop for prepping food, as well as for us to have a meal. There was also a door that led to a tiny, tiny pantry space. But, in that pantry you could find anything. It was so helpful for her because she could store so much.”
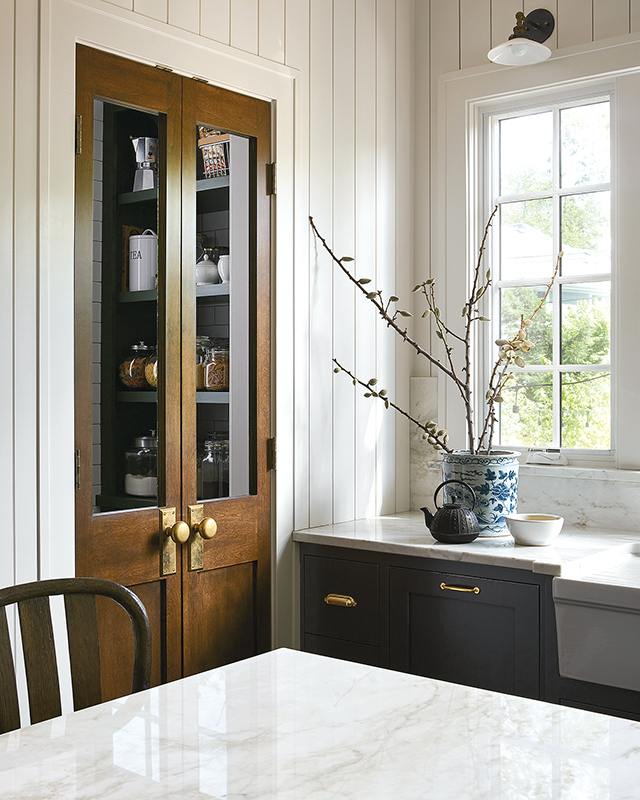
Alessia Zanchi Loffredo’s own kitchen pantry was inspired by her grandmother’s pantry in Rome and includes one wall of 12″-deep shelves that run floor to ceiling and an opposite wall with 20″-deep shelves for larger items.
Photo: Ryan MacDonald Photography
Loffredo’s pantry includes one wall of 12″-deep shelves that run floor to ceiling. Pantry staples are stored in glass jars or open baskets for quick visual identification and small appliances are located on the lower shelves. On the opposite wall, she deepened the shelves to 20″ for larger items. Painting the shelves a deep green hue, which is the designer’s favorite color, contrasts and complements the black cabinetry in her kitchen. Tiling the walls, including those behind the shelves, eases cleanup from spills and sticky children’s handprints.
One of her favorite pantry design elements is the glass entry doors, which she admits may be counterintuitive for some people.
“I love the visual of the shelves,” she says. “To me, it’s very calming and soothing when everything is lined up.”
Open shelves are also a must-have for many of Rolstone’s clients. If possible, he’ll tuck them into an area of the pantry that isn’t visible from the entry door to maintain a sleek design vibe.
“Open shelving is definitely a must,” he says. “But generally, I don’t like those shelves to be seen.”
Such was the case for one recent kitchen pantry where a few open shelves are set atop banks of drawers, with the bulk of the open shelves tucked around the corner so they are hidden from the entry door.
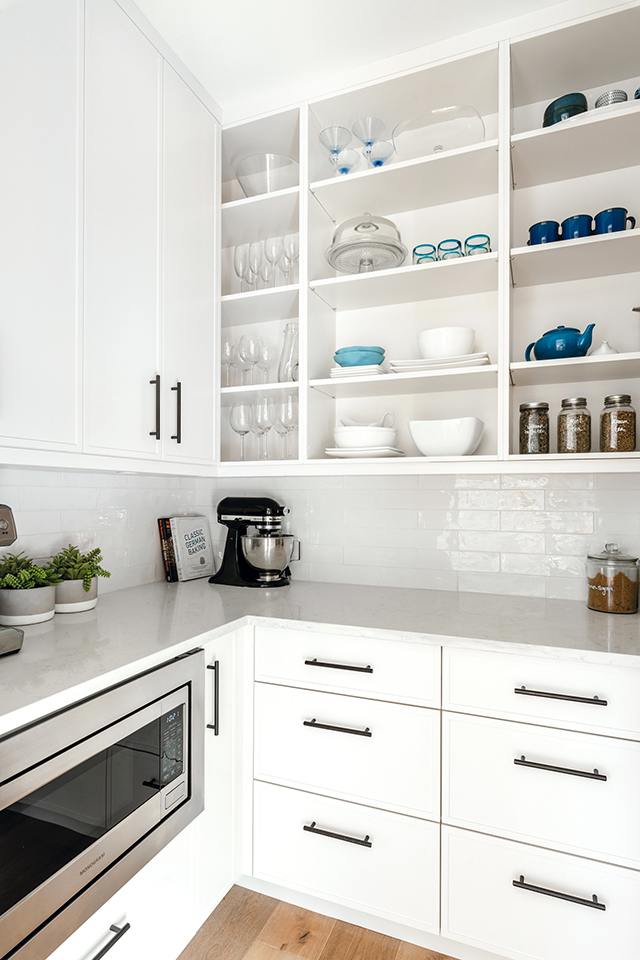
In this pantry, designed by Jason Rolstone, a few open shelves are set atop banks of drawers with the bulk of the open shelves tucked around the corner so they
are hidden from the entry door, and a countertop provides a place to mix tea from leaves stored in glass jars on the open shelves above.
Photos: Dasha Armstrong
He also included a countertop, another ‘must-have’ for many of his clients. For this homeowner, it provides a perfect place to mix tea from leaves stored in glass jars on the open shelves above. Others use their pantry countertops for mixing up a batch of cookies or for staging food-filled platters and desserts while entertaining. Another popular countertop use is for storing the microwave.
“A pantry is the number one location for the microwave,” Rolstone indicates. “No one wants to see it in the kitchen. It’s the same for toaster ovens. From a design perspective, if these small appliances can be located in a room other than the kitchen, that’s fantastic.”
Rolstone also finds that pantries are a great place for locating recycling bins.
“Garbage and compost bins typically go under the sink in the kitchen,” he says. “But here we need three boxes for recycling paper, glass and plastics. Oftentimes these bins end up in a pantry.”
Upping the ante
While pantries can be relatively straightforward with a focus on maximizing storage via open shelves, countertops and cabinetry, in some cases they essentially become secondary kitchens, complete with full-size sinks (with garbage disposals), dishwashers, refrigerators (both full-size and undercounter units), ovens and even warming drawers. Lighting, both natural and task, and electrical outlets for powering the appliances are often included as well.
“When a kitchen is small, the pantry is a great place to locate a set of double ovens or even a microwave,” says Teunissen, adding that her clients also use their pantries to store infrequently used items such as sous-vide machines, instant pots, fine china and large platters. “The pantry is also a great place for a built-in coffee station or even a wet bar.”
In addition to appliances such as coffeemakers, dishwashers and microwaves, La Haie often expands on the pantry concept to include home management and bar/liquor functions.
“It’s expensive to build so we try to make spaces flexible and adaptable,” he says. “That’s the nice thing about a pantry…you can utilize two or three functions, without taking two to three times the space to do that.”
For example, he’ll often include a pantry behind a range/ventilation hood, with openings on each side so the homeowner can easily circulate throughout the space. If possible, he’ll also locate it within close proximity to a garage to save steps when unloading groceries from a vehicle. Within the pantry, he’ll create a c-shaped layout with pantry functions located in the middle. To the left and right, he’ll include a home management area with a desk and chair on one end of the ‘c’ and a liquor/wet bar with beverage refrigerator, ice maker, etc. on the other.
Another version of a hybrid pantry/multi-functional space was created for a client who wanted a pantry combined with her mud room and laundry room. It includes a second refrigerator and tall pantry cabinets on one side and mud room functions on the opposite side. An island for crafting is centrally located while a washer, dryer and sink round out the room.
Save or splurge
To maintain continuity, designers oftentimes use the same materials in a pantry that are used in the kitchen. However, depending on a client’s budget, the pantry can be a great place to either save funds or showcase a bit of extravagance.
“Generally, I try to use the same materials as in the kitchen so there is some consistency,” says Rolstone. “However, they don’t always have to be the same, especially if there is a door between the rooms, or if they aren’t next to each other. For example, if we use marble or granite as a countertop in the kitchen, we could use quartz, or even laminate, in the pantry. Or, if the kitchen is all walnut, we can do simpler, less expensive cabinetry in the pantry, but add an element of walnut to tie everything together.”
La Haie agrees, adding, “Pantries are becoming prettier than they used to be…more like a kitchen rather than a closet. However, a lot of times, in pantries we’ll step down a level in cabinetry.”
A pantry can also be a great place to experiment with color, he continues.
“I find that people tend to be very creative with these spaces,” he says. “While they may not be so daring to include orange or red in their kitchen, they may be willing to have a red microwave or mixer in their pantry. I do tend to see more pops of color in a pantry.”
Pantries can also be a place to splurge.
“I like to be consistent with the design,” says Loffredo. “However, I also like to incorporate a few elements that maybe we can’t use in the kitchen because of their price point. In some cases, it’s possible to splurge in a pantry because it’s a small space. It’s similar to a powder room where a homeowner will splurge on a wall covering, tile, countertop or custom cabinet. It’s fun to designate a ‘wow’ factor in a pantry as a way to bring in some new and fresh style into a space. Pantries don’t have to be boring!”
Henry also sees pantries as a place where design elements and materials can take center stage. Such was the case for a recent butler’s pantry renovation that went from humdrum to highly stylized. Completely open and sited traditionally between the kitchen and dining room, she incorporated several elements from the kitchen such as the custom gray cabinetry that includes a custom toe kick and paneled beverage refrigerator as well as a framed unit that allows visual access to its contents. A stunning quartzite countertop – accented with an undermount hammered stainless steel sink that is a reclaimed relic from the original design – features a 6 cm mitered edge to mimic the kitchen island and give it greater prominence.
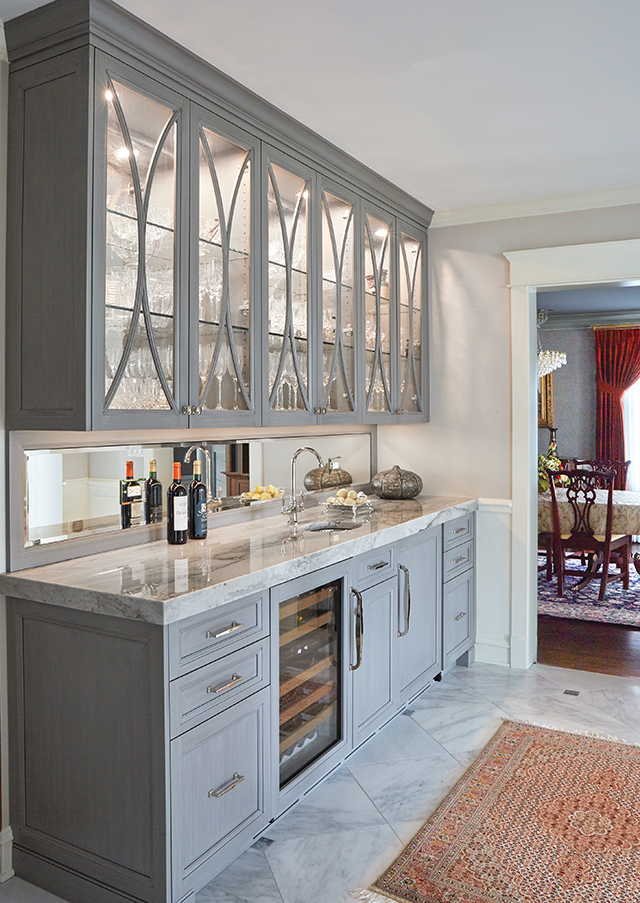
Completely open and situated traditionally between the kitchen and dining room, Nancy Henry incorporated several elements from the kitchen such as the custom gray cabinetry and quartzite and elevated the pantry’s focal-point status with the inclusion of a highly reflective, mirrored backsplash.
Photos: Michael Kaskel
To further enhance the pantry’s focal-point status, Henry included a highly reflective, mirrored backsplash. Framing the section between the upper and lower cabinets gives it a finished look. Extending it as the backing for the upper cabinets intensifies the ‘bling’ since the mirror is visible through the mullion glass doors. In-cabinet lighting enhances the shine.
“We included the mirror because it reflects the beautiful backyard,” she says. “It’s really quite lovely.”
Henry also included a mirrored backsplash in another recent butler’s pantry renovation where the client wanted to make the space feel larger and highlight it as a showstopper.
“She does a lot of entertaining and she wanted to encourage people to come in and get a drink,” she concludes. 
The post Efficient & Elegant appeared first on Kitchen & Bath Design News.
Did you miss our previous article…
https://www.texaspiekitchen.org/?p=491
Doing White Right
When designers hear their clients utter the request, “I want a white kitchen,” it can be met with dread or excitement…or a mix of both. Regardless, whether designers love them or hate them, white kitchens continue to be immensely popular with homeowners.
Often defined and characterized by their foundation of white cabinetry, a white kitchen’s impartial palette gives it a go-with-anything neutrality that can serve as a backdrop for the introduction of color and personality via other design elements. However, when combined with an abundance of white elements, especially countertops and backsplashes, white kitchens can turn into a monochromatic sea of sameness.
This month, KBDN asked designers to share projects and design tips that take white kitchens to a new level.
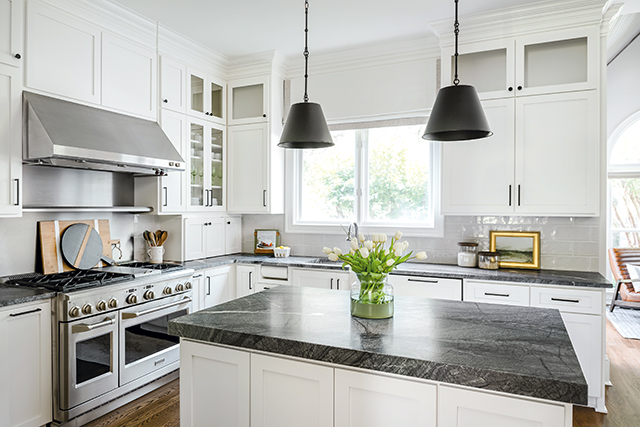
Jena Bula collaborated with Ekren Construction to include white cabinetry as a base that is complemented with dark gray quartzite countertops and a lighter warm gray porcelain tile backsplash for dimension.
Jena Bula, principal designer
Delphinium Design; Charlotte, NC
When discussing white kitchens, Jena Bula’s clients still often ask for white cabinetry.
“They want an aesthetic that is lighter and brighter with an airy feel,” she says. “While there are different ways to achieve that, people often associate it with white.”
However, she has noticed a bit of a shift in what exactly that means and what else is included.
For starters, white doesn’t always mean bright white.
“There are so many different ways to do white,” she says. “It can mean bright white, but it can also mean a warm white or a country white depending on the space, the aesthetic and what other colors are included.”
Plus, clients also seem more open about bringing in other colors.
“There was a time when white kitchens were a lot of
white-on-white-on-white,” she indicates. “But now, they seem to have a little more dimension. People are mixing in different colors and warmer materials. White kitchens aren’t always all white cabinetry, white countertops and white islands.”
Such was the case for a recent kitchen remodel completed in collaboration with Ekren Construction. White shaker cabinets serve as the base, but Bula brought in dark gray quartzite countertops and a lighter warm gray porcelain tile backsplash for added dimension.
“She didn’t want a white-on-white kitchen,” says the designer. “Countertops are an important element in the space. My client needed something durable because she cooks a lot for her family, so the dark quartzite was a great choice for functionality. It also has some texture from its honed and leathered finish, which gives it dimension. It’s a really special element, and in person you can really see that texture.”
Flooring is another way that Bula freshens up today’s white kitchens. Often, she chooses to use warmer toned hardwood for balance. Lighting and plumbing fixtures as well as hardware can also add diversity.
“We used dark hardware in this kitchen, which gives it great balance so everything isn’t all light and bright,” she says. “Fixtures, such as a really cool faucet or fun pendants, and hardware are also a great way to add personality.”
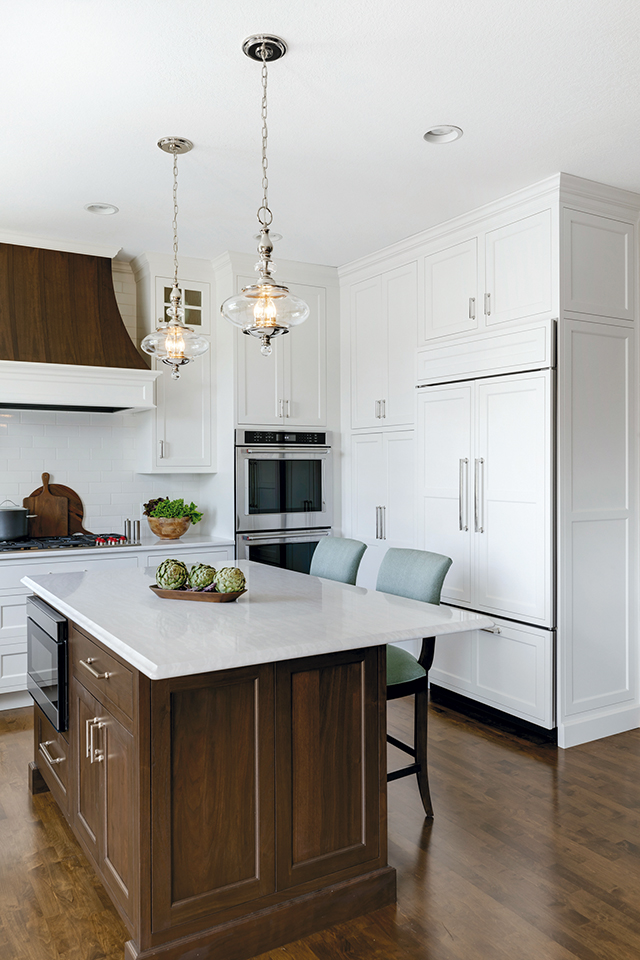
Crystal Kitchen and Bath Design Build – 2506 Tournament Players Cir S, Blaine, MN 55449
Mary Maney, CKBD, ASID, CLIPP
Crystal Kitchens + Bath; Crystal, MN
As a designer with a remodeling company, Mary Maney sees a lot of outdated kitchens, especially those from the 1980s with their distinctive abundance of oak…including oak cabinetry, oak flooring and oak trim.
“People want to tone that down so everything isn’t the same,” she says. “They also want to get rid of the busyness of oak, which, in those dated kitchens, usually has a lot of grain. Often, they do that by keeping the oak floor, and sometimes the oak trim, but they replace the oak cabinetry with white cabinetry. White doesn’t necessarily designate a decade or date a kitchen as much as wood like oak, maple or cherry. White is also popular because it allows everything else – such as a countertop, backsplash, flooring and island – to stand out.”
White inset cabinetry serves as the ‘quiet’ backdrop for one recent kitchen remodel where Maney’s client wanted a ‘statement’ ventilation hood that would serve as the focal point for the room. Reconfiguring the space, the designer eliminated an awkward, angled walk-in pantry to pave the way for the inclusion of a walnut hood that echoes the tones of the dark floor and island base cabinetry. She also tied the kitchen into the adjacent living room by replacing the existing maple bookcases that flank the fireplace with walnut bookcases.
“My client had redone the maple floor a few years previous with a dark stain,” she indicates. “She didn’t want an all-white kitchen, so it seemed logical to include other dark elements. We chose walnut because it allows some grain to show through, which provides texture and isn’t quite as harsh as black. Walnut also gives the kitchen an ‘upscale’ look that she wanted.”
A quartz countertop with a subtle gray veining pattern with ‘movement’ and a backsplash that features a light crackle finish reinforce the white theme while offering variety.
“You don’t want elements of the same color to all have the same tone,” she says. “When that happens, there’s nothing to define the different planes. It’s important to have some contrast.”
Adding paned glass doors to select perimeter wall cabinets also adds interest and makes this space feel special.
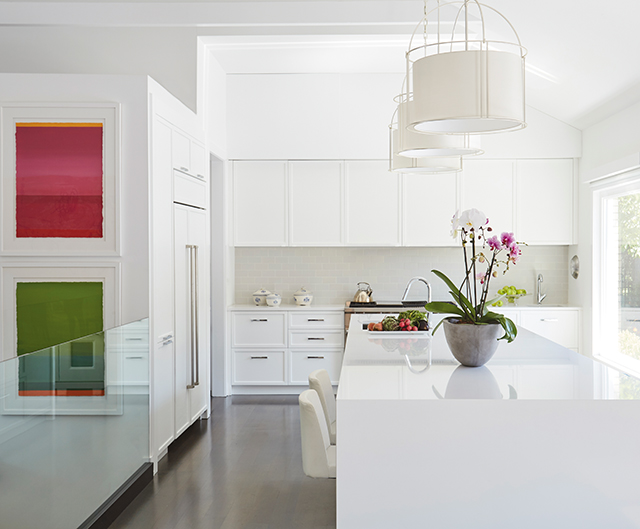
In this kitchen Scott Dresner celebrates timelessness and diversity by combining white perimeter cabinetry, white paneled refrigerator and white quartz countertops with gray cerused oak island cabinetry ‘framed’ in a waterfall of white quartz.
Photos: Jim Tschetter
Scott Dresner
Dresner Design; Chicago, IL
Scott Dresner credits, in part, his love of white kitchens to growing up in a modern home with a white kitchen in Detroit, MI. Now, he incorporates that love of white into his kitchen design business.
“I’m pro-white kitchens,” he stresses. “The white kitchen – and stainless – is my favorite. White kitchens definitely are not dead.”
Part of that affection is due to its classic design appeal.
“A white kitchen will stand the test of time,” he says. “There are still mill shops making the same [cabinet] door they made in the ‘80s. A white kitchen is like Jackie Onassis and Marilyn Monroe…beautiful and timeless.”
Dresner also appreciates the hue’s diversity.
“There’s super modern bright white, warm white, cream white, off white…” he says, referencing a variety of white kitchens posted on his website. Some showcase multiple white elements, including one recent renovation that includes sleek, smooth, bright white back-painted glass cabinetry and a white quartzite countertop with a waterfall edge. Silver trim border details on the cabinets tie them to the countertop’s gray veining pattern, floor and stainless steel appliances. Conversely, another white kitchen features more traditional paneled cabinetry painted in a creamier white, similar to the color of a cameo, which he contrasted with a brighter white coffered ceiling to create separation. Dresner also included a natural stone white/gray veined countertop and matching accent wall and stainless steel appliances.
“I often use stainless steel appliances in white kitchens,” he says. “The combination is like peanut butter and jelly.”
While variations of white with stainless steel dominate some designs, others highlight a mix of materials, including one kitchen that combines white perimeter cabinetry, white paneled refrigerator and white quartz countertops with gray cerused oak island cabinetry ‘framed’ in a waterfall of white quartz. Dark wenge drawer interiors, visible when exposed, provide dramatic contrast.
“It certainly feels like a white kitchen, and everyone considers it a white kitchen,” he says.
This time, the designer blended the cabinetry with the wall color and ceiling beams to create a seamless visual.
“I wanted the cabinetry to essentially go away, to blend into the wall so the huge picture windows ‘speak’,” he says. “There is a lot of white in this kitchen, but it isn’t a sterile space. There are parts of ‘sterileness,’ such as the countertop that is white and shiny. But the rest of the whites have a matte finish so that, overall, there is a Zen, quiet feel to the space. People love this kitchen.”
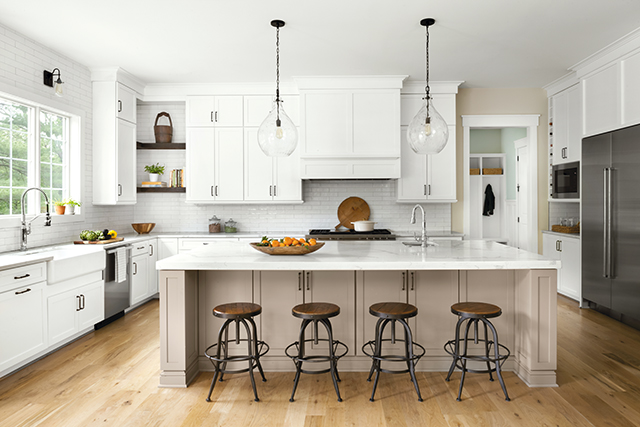
Christina Simon and senior designer Brittany Gunst joined forces in this kitchen to create a modern farmhouse vibe with timeless elements, plenty of storage and an open concept…all with a foundation of white cabinetry, white countertops and a white backsplash. The reclaimed wood shelves serve as a statement piece and the taupe/gray painted island complements the veining pattern in the countertops.
Photo/Styling: Stylish Productions; Charlotte Safavi and Robert Radifera
Christina Simon, CKBD, ASID, president
c|s Design Studio; Clifton, VA
Christina Simon works in a relatively traditional part of the country – the Washington DC suburbs – where she often fields requests for white kitchens.
“People here simply love them, and we’re happy to oblige,” she says. “White is timeless, clean and bright…all things people want for their kitchens. White is also neutral and plays well with others, making it easy to coordinate with appliances and hardwood floors, which is a big element for us.”
These days, the white kitchens she designs often include updates via natural and rustic elements as a complement.
“We introduce texture and contrast into the space to make it more interesting,” she explains.
As an example, she and senior designer Brittany Gunst recently joined forces on a remodel where the clients wanted their new kitchen to have a modern farmhouse vibe with timeless elements, plenty of storage and an open concept…all with a foundation of white cabinetry, white countertops and a white backsplash, as well as a white farmhouse sink, which is another popular choice for her clients.
“When there is a lot of white, it’s important to bring in some statement pieces,” she notes. “In the case of this kitchen, the statement piece is some reclaimed wood corner shelves.”
Additionally, Simon indicates that black accents can add contrast, so she brought in black cabinetry hardware and lighting. In another recent remodel, she made a striking statement with a black ventilation hood.
To provide differentiation amongst white elements, Simon utilizes a variety of sheens throughout a space, such as in this kitchen where the matte finish of the cabinetry plays against the glossy sheen of the elongated 3″x12″ subway tile backsplash.
“This client wanted a simple subway tile backsplash,” she reports, “but its glossy sheen sets it apart from the other white elements. We also like to use handmade tile, which can have different glazing or it may be a slightly different white, such as an off white. We’re seeing a lot of people using a variety of different whites in their kitchens.”
When using white as a countertop, Simon likes to include materials with some veining, such as a marble or marble-look quartz.
“Instead of plain white, we like to use something with a light veining pattern against a white background, because those veins allow us to pull in other colors,” she explains, citing the marble-look quartz in this kitchen that gave them the opportunity to incorporate a taupe/gray painted island.
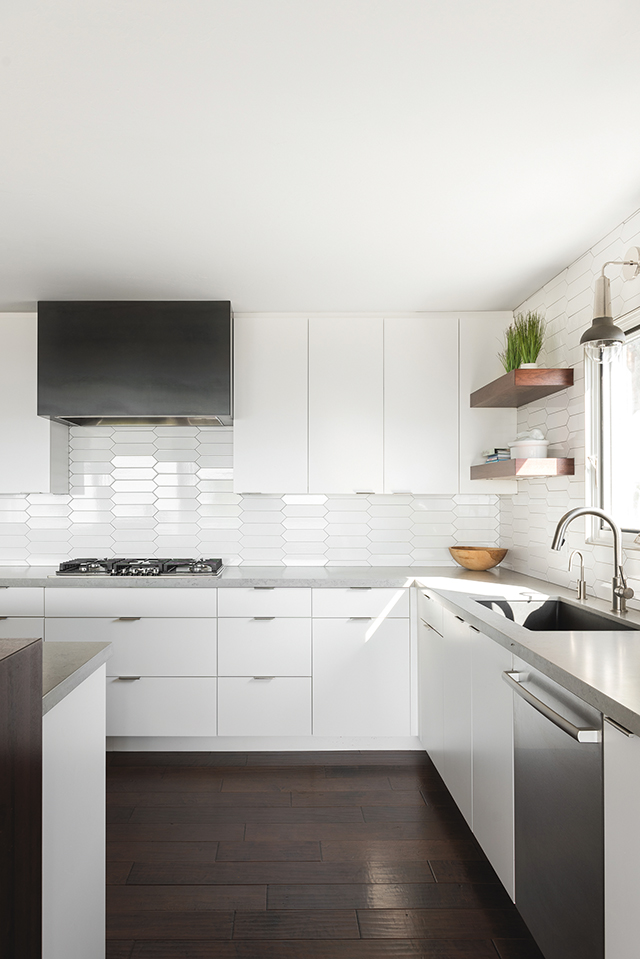
In this remodel, Nicole Zeigler contrasted the white cabinetry and white backsplash tile with a custom edge-grain walnut bar top on the island and walnut floating shelves that coordinate with floor, as well as a custom hot-rolled steel ventilation hood.
Photo: Lucy Call
Nicole Zeigler, NCIDQ
enzy design; Salt Lake City, UT
With a trend towards design that integrates a furniture-style appeal, Nicole Zeigler sees many of her white kitchens offering an assortment of materials beyond just white.
“White kitchens are definitely still popular,” she says. “They never go out of style. They have always been around, and they will continue to be around. But I am seeing more mixed materials rather than straight white. I think that’s because, overall, there’s a trend in kitchen design that incorporates furniture-look pieces, rather than all of the same cabinets. For example, you might see an island with a wood finish and a furniture-style base, or something unique.”
Zeigler sees that updated look as offering a way to add personality and warmth to the space. In particular, wood – or even wood-look vinyl – floors are popular. The designer also adds personality via ventilation hoods or accent cabinets and hardware, which she dubs as the ‘jewelry.’ She also indicates there is still a trend for open floating shelves in a material or finish that offers a contrast to white.
Several of those elements were included in a recent renovation, where gloss white wall cabinets are combined with natural rift-cut oak base cabinets. The hood and the cabinets around it feature a charcoal finish.
“It’s stunning,” she says. “I feel like it’s still a white kitchen, but it’s not an in-your-face-white kitchen because of the other elements we’ve added to it.”
In another kitchen, where she collaborated with cabinet maker/installer Paramount Cabinet and builder Spiro Brothers Construction, wall and base cabinets are white, as is the island cabinetry and the backsplash, which is comprised of elongated hexagon-shaped subway tile. The tile’s glossy finish adds reflectivity while its geometric shape adds interest, without making it busy. However, to mix it up, she included a custom edge-grain walnut bar top on the island that coordinates with the floor and a few floating shelves that frame the window to make it feel more open.
“The wood bar top and shelves bring natural elements into the room and add some contrast,” she says. “They also bring up some of the darkness from the floor to create more balance, without overwhelming the light space.”
Another ‘dark’ element is the custom hot-rolled ventilation hood.
“It’s a really simple box shape,” she says. “But it has a beautiful finish that offers natural depth and subtle marbling. It’s gorgeous against the white backdrop.”
Quartz countertops that mimic honed concrete and slightly oversized pendants that offer the feel and look of linen also prevent the white space from being too sterile.
“Having those elements – the backsplash, the shades, the bar top, the ventilation hood and the countertops – are all important to make this white kitchen more inviting and less institutional,” she says, “especially since it has white slab cabinetry.”
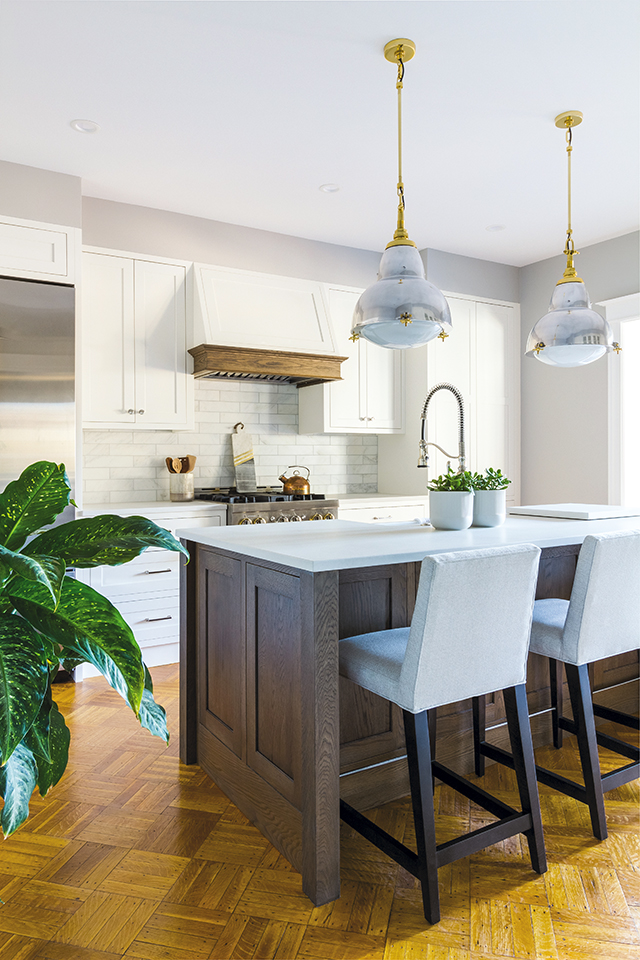
Tamra Pumpelly often uses white cabinetry’s door style and construction to set the tone in a space. In this kitchen, inset cabinetry was appropriate given the historic value of the home. She included a flat-cut white oak island, stained in Driftwood, to add warmth and depth. Incorporating it as an accent on the ventilation hood brings up the eye and ties the perimeter and island together.
Photo: Steve Hershberger
Tamra Pumpelly, operations manager
District Cabinets; Washington DC
Even though Tamra Pumpelly indicates that white kitchens can be a ‘safe’ choice for her clients, that doesn’t mean they can’t be special and beautiful.
“White cabinets can become a backdrop of a kitchen, rather than them being the focal point,” she explains. “Quality cabinetry is expensive, and I think homeowners see it as an investment they want to get right. Elements like hardware and lighting are easier to change out.”
As the foundation, those same white cabinets can also set the tone with their door style and construction.
“An inset or mission door style sets a completely different tone than a slab door,” she says. “The sheen factor also changes a kitchen. A rich matte finish represents a completely different style than a gloss finish.”
As an example, in one recent kitchen remodel, the designer collaborated with Build by Four Brothers to incorporate white inset Elmwood cabinets into their clients’ new kitchen.
“Inset cabinetry was appropriate for this kitchen because of the historic value of the house,” she says. “Clients often are concerned with losing storage with inset, but it immediately elevates a kitchen without looking fussy.”
The team also included a flat-cut white oak island, stained in Driftwood, to add warmth and depth. Incorporating it as an accent on the ventilation hood brings up the eye and ties the perimeter and island together.
The white cabinetry also complements the existing hardwood floor.
“Maintaining the floor was important to the client, so we didn’t want to take away from it,” she says. “The white cabinetry allows the floor to be the focal point and we built the kitchen around it.”
In addition, with a neutral foundation of white cabinetry, Pumpelly sometimes brings color or a wood element to an island to ground it while adding warmth and personality.
“Pops of color can also be used in the lighting, and we love mixing metals and textures in white kitchens,” she adds.
In addition, white cabinetry allows countertops and backsplashes to be the stars of the show in a traditional white kitchen, such as in a recent renovation where white cabinetry and white backsplash tile give the dark gray countertop and gray/white chevron backsplash insert the opportunity to stand out. 
The post Doing White Right appeared first on Kitchen & Bath Design News.
Did you miss our previous article…
https://www.texaspiekitchen.org/?p=482
Re-Bath Parent Acquired by Private Equity Firm
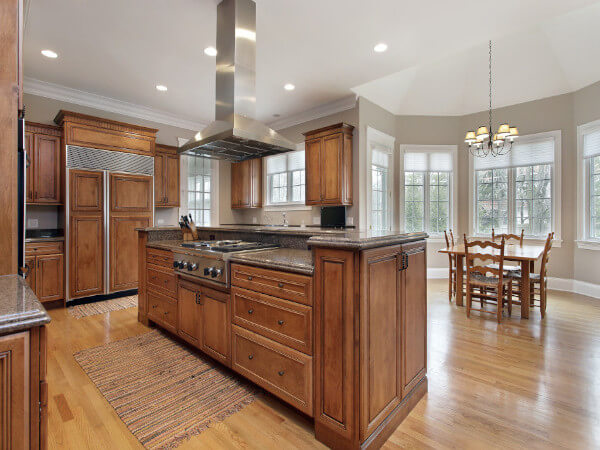
PHOENIX — Home Brands Group Holdings Inc., the parent holding company of Re-Bath, the nation’s largest bathroom remodeling franchise, has been acquired by TZP Group LLC, a New York-based private equity firm, and a group of co-investors, the company announced. Financial details of the transaction were not disclosed.
“We are thrilled to partner with Re-Bath and its terrific management team, serving a group of committed franchisees across the U.S.,” said Vlad Gutin, a partner at TZP.
“Re-Bath complements our growing portfolio of leading consumer brands (and) we believe that Re-Bath’s unique, high-quality service offering, loyal customers, best-in-class products of leading brands and partnerships with premier, national retailers, coupled with TZP’s relationships and resources, can accelerate Re-Bath’s growth,” Gutin added.
Re-Bath, headquartered in Phoenix, operates more than 100 locations across North America, according to the company, which offers complete bathroom remodels, tub and shower updates, plus aging and accessibility solutions.
“We are excited to embark on our next chapter of growth with TZP’s investment representing a strong validation of the growth and success we’ve achieved and where we are headed,” said Re-Bath CEO, Brad Hillier. “Through this investment, we will be able to leverage TZP’s expertise and resources to further expand our brand to a wider audience and better serve our customers, franchisees, partners and employees.”
The post Re-Bath Parent Acquired by Private Equity Firm appeared first on Kitchen & Bath Design News.
Did you miss our previous article…
https://www.texaspiekitchen.org/?p=479